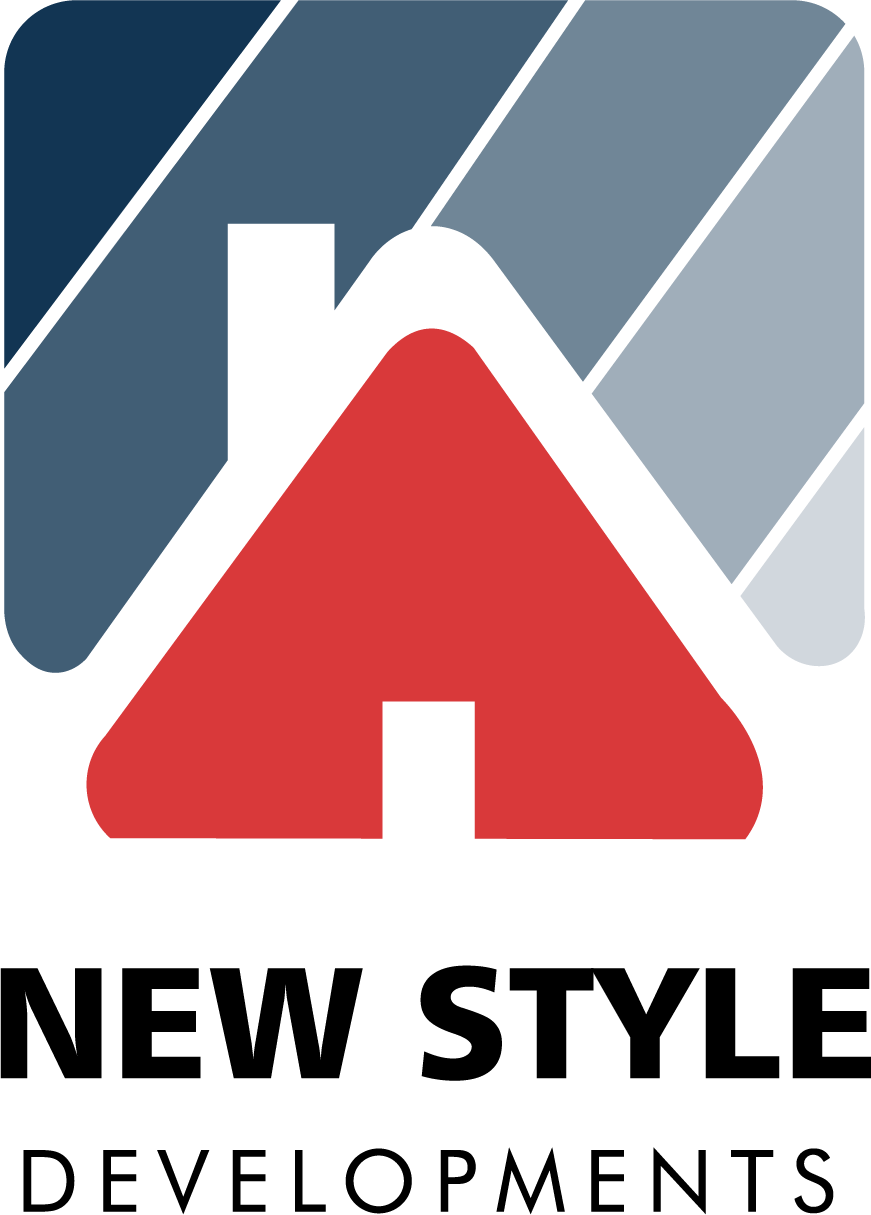Highbridge Circuit, Carseldine (Brisbane Council Area)
The project has been completed.
Description
While we initially intended on keeping the
house, after feedback from council, we had to revert to one of the other
strategies we had and undertook a 1 into 5 lot subdivision. The site was
purchased at auction which is a little unusual for us but is one we were
negotiating on for a month prior, so we had a complete understanding of the
site.
Key points of the project included
achieving 9m frontage on one lot and street frontage onto Lacey Road while
accessing lots from an internal easement allowed maintaining 400 m² lots.
Project is now complete and was undertake as a Joint Venture project and also money partners.














before-highbridge-1
BEFORE
before-highbridge-2
BEFORE
before-highbridge-3
BEFORE
highbridge-vacant-lot
highbridge-facade
AFTER
highbridge-bedroom-1
AFTER
highbridge-bedroom-2
AFTER
highbridge-living
AFTER
highbridge-kitchen
AFTER
highbridge-kitchen-2
AFTER
highbridge-bath-1
AFTER
highbridge-bath-2
AFTER
highbridge-bath-3
AFTER
highbridge-laundry
AFTER














